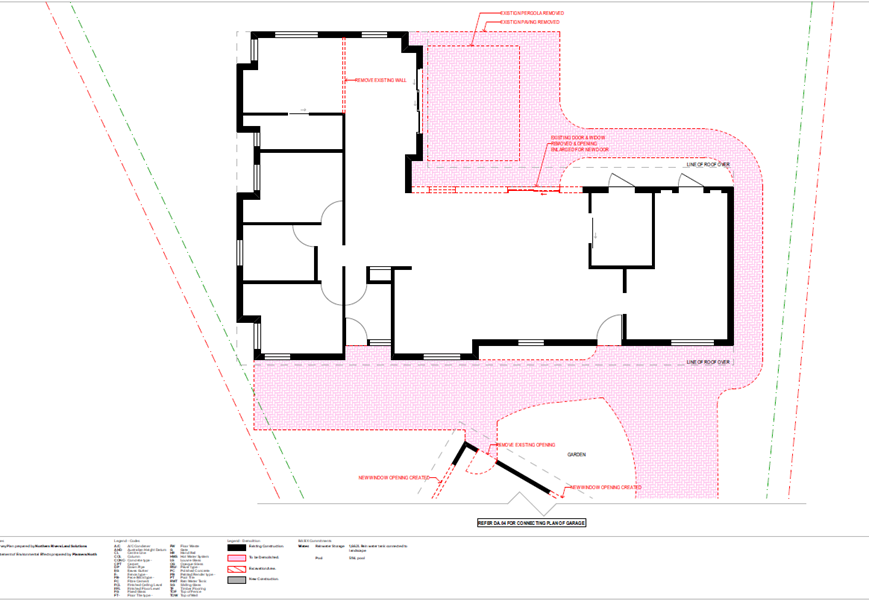We were engaged by the client to provide town planning advice and a Statement of Environmental Effects (SEE). This accompanied a development application to be lodged with Byron Shire Council. Consent was sought for the change in use of an existing garage to a secondary dwelling. The construction of a swimming pool and two car parking space was also included in the application. Additionally, we sought approval for previously completed internal, but unauthorised, works.
The site is within Byron Local Environmental Plan 2014, zoned R2 Low Density Residential, where secondary dwellings are permissible, and the proposed construction meets the requirement of open space and access to car parking.

Location – Suffolk Park, NSW, Australia
Year – 2020
PLANNERS NORTH, Town Planners, Northern Rivers, NSW

