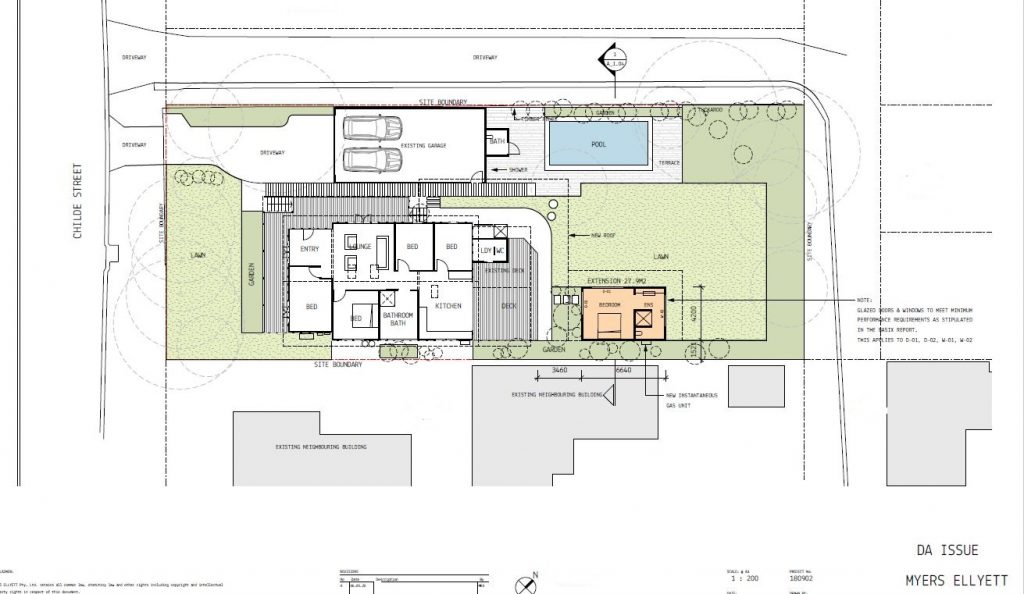Development consent was sought to undertake alterations and additions to an existing dwelling house located on land zoned 7(f2) Urban Coastal Land zone, with very specific objectives and provisions. The complexity of the site includes being in proximity to littoral rainforest and coastal wetlands.

The proposal gives due consideration to the intensity of the development within Precinct 1 and the likelihood of development to be adversely affected by coastal processes. As a result, the proposed minor addition is modular and relocatable and comprises a small floor area. It is accompanied by a Removability Plan and Relocation Plan, complying with the performance criteria provisions of J2.1.
Location – Byron Bay, NSW, Australia
Year – 2020
PLANNERS NORTH, Town Planners, Northern Rivers, NSW
